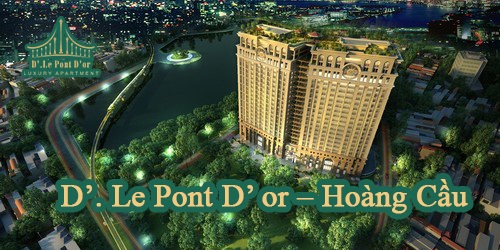D’.Le Pont D’or CT1 Hoang Cau apartment tower is a place that you can you enjoy the peaceful space and see the rhythm of urban life through a wide open space. You can feel the destination through your naked eye before going to the heart of the city by arterial road connecting the center of Hanoi to the important areas of the capital.
In 2011, Paul Creso and Steve Wang who have achieved much success in the overall concept consultant for models of housing and social works in many tropical countries completed the ideas for D’.Le Pont D’or tower. This is a green architecture project with luxury apartment tower that combines harmonically the elegant, neo-classic architecture and convenience, luxury. Moreover, it also particularly concerns about human health, community and the environment. D’.Le Pont D’or Hoang Cau apartment building is expected to create a high-level standards of clean and comfortable living space for its future owners.

– Land area of the project: 5.363,4 m2 Construction area for CT1: 2.244 m2
– Floor area (excluding the basement ground & KT): 51.383 m2
– Area of basement: 16.244 m2
– Total floor area of building: 67.627 m2
– Building density: 41,8 %
– Land use coefficient: 9,6 time
– Number of floors above ground: 23 floors
– Number of basement: 04 basements
– Construction height: 79,75 m
Dlepontdor Hoang Cau luxury apartment building is built on an area of 5215m2 with the building density is very low, at only 41.8%. The construction area is 2244m2.
The building consists of 4 floor below ground and 23 floors above ground. This is one of rare projects in Hanoi which use 4 basements only for parking cars and motorcycle of residents in the building. Owning an apartment in Dlepontdor, you will has at least 1 space for car parking and 2 spaces motorcycle parking. The building has a separate entrance/exit to help its residents move easily and not be stuck at rush hours.

The highlight of the project is that it reserve the 1st floor and 2nd floor of the building to provide high-end facilities, such as:
+ The 1st floor with the height of 7.5m is used for trade center which area is 2000m2. It has many premium stalls to serve residents in the building. The building lobby is designed in the classic French style.
+ The 2nd floor is a complex space of swimming pool, sauna, jacuzzi, gym with area of 960m2 in total; in which, the area of four-season pool is 180m2 that just few apartment buildings in Hanoi capital has. The area of community living room is 155m2; and the kindergarten is 440m2.
 There are 308 luxury apartments in total from the 3rd to 23rd floor. The building is divided into section A and B, with the same plan and they are symmetric through the center axis of the building. Plan of each section only consists 8 or 9 apartments, with 4 high-speed elevators and two stairway to help residents move quickly and conveniently. The width of each corridor is 3.2m and is designed to exposure to natural light and fresh air.
There are 308 luxury apartments in total from the 3rd to 23rd floor. The building is divided into section A and B, with the same plan and they are symmetric through the center axis of the building. Plan of each section only consists 8 or 9 apartments, with 4 high-speed elevators and two stairway to help residents move quickly and conveniently. The width of each corridor is 3.2m and is designed to exposure to natural light and fresh air.
The project has 18 kinds of apartment with different area, so customers could easily choose a apartment suitable with their demand: the smallest is 64m2 with a bedroom, the apartments with 2 bedrooms are apartments number 73,92,98,108,112, with 3 bedrooms are apartments number 128,130,144,149; Specially, the project has 18 Duplex apartments that are apartments number 129,146,183 and 8 penhouses numbers 397,417,423,448 on 22nd to 23rd floor.
All the space in the apartments are lighted and ventilated naturally. The apartment is filled with sunshine and cool wind and you can enjoy great scenery of park from living room, dining room or bedroom. Living room and dining room are designed to be connecting rooms and can be connected with kitchen and multipurpose room to have a large and class space. The bedroom is spacious with comfort separate dressing room and restroom.
The roof-top of the building is arranged with green campus and 1.594m2 wide walkways in order that the residents can relax – this is unique point that has not seen in the apartment buildings in Hanoi before.

With intelligent design given by the leading consulting unit, the plan of the building is arranged so reasonably that it can even satisfy the most difficult customers. Public corridors and stairway system with naturally airy design is near apartments to create the convenience without affecting the privacy of families. The plans of the apartments are designed meticulously and reasonably to each detail. In a standard and comfort living space, Pont D’or D’.Le Hoang Cau apartment building has all utilities for a high- level life. There is an indoor pool which is reserved for the 5-star hotel and luxury villas. The indoor pool not only represents the talent of the architectural designers, but also show the high life of the owners. The large room for gym is sunny and fully equipped with the most modern equipment and has many enthusiastic professionals. The Spa is quiet with natural scent welcome you every day to relax and enjoy. All are cleverly arranged to bring you satisfaction with your own time at your home.

